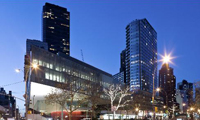 Eye-Catching $360 Million Redo Perks Up Tully Hall, Juilliard
Eye-Catching $360 Million Redo Perks Up Tully Hall, Juilliard Review by James S. Russell
Feb. 10 (Bloomberg) -- After $360 million of renovations, the gloomy fortress housing Alice Tully Hall and the Juilliard School in New York has gained light and sparkle.
A three-story wall of sheer glass will reveal the pre- concert hubbub in the lobby at Tully, a 1,087-seat recital hall. Looking up, we’ll see Juilliard’s dance students working out in a studio hanging high above Broadway.
After two years, Tully reopens with a gala concert by the Chamber Music Society of Lincoln Center on Feb 22. Redoing the building that Tully shares with the Juilliard School is the first phase in a campaign to upgrade the vast worn plazas and several buildings of Manhattan’s West Side cultureplex.
The Juilliard building used to sit dourly on Broadway like a travertine-marble aircraft carrier. In adding 39,000 square feet to the arts school, architects Elizabeth Diller, Ricardo Scofidio and Charles Renfro (with FX Fowle Architects) were not gentle.
Contractors demolished a massive bridge that spread gloom over West 65th Street. They ripped out the grimy stone along that street frontage, replacing it with glass. They hacked off the Broadway facade, attaching a four-story-high wedge of space at the roof.
That wedge extends into a prow rising above the sidewalk to nudge the edge of Broadway. The architects hung sheer glass sheets from beneath the canted plane of the wedge’s underside. It wraps an oversized new lobby for Tully Hall, which has long hunkered anonymously within the building’s bulk. The windowed dance studio, hanging from the prow, pokes through the lobby wall to announce “we’re here!”
Animated Dead Zone
This is all traffic-stopping, as it’s meant to be. Tully’s new lobby grew to be twice the size of the old one -- much larger than strictly needed -- to animate the former dead zone along Broadway. It’s an invitation to sample Lincoln Center’s diverse wares, including a boomerang-shaped cafe bar open to the public all day.
Original architect Pietro Belluschi gave his 1969 travertine box a forbidding integrity. Diller, Scofidio & Renfro affixed their sleek, well-made surfaces and athletic forms without fuss. The result complements rather than competes with Belluschi’s weighty sobriety.
Toying with one of the obsessively regimented facades, they wrap windows around the edges of square recesses -- evoking a keyboard run amok. At last the building begins to say “arts school,” not “courthouse.”
Warping Walls
By contrast, the architects reshaped Tully’s auditorium as a velvety fuselage. With softly warping walls wrapped in red Moabi wood, the $159 million top-to-bottom remodeling has banished the chilly Scandinavian gravitas of the old plaster-and-wood-slat interior, along with its strangely detached audience experience.
Over the stage, louvers rotate to adjust sound diffusion and accommodate lighting. Side walls flare into half-round balcony fronts that sweep up and around the back in a continuous double curve. Some areas of the walls can softly glow from within, thanks to new resin panels that support wood veneer thin enough to act as a lens.
Swaddling the audience in those rubbery wood curves, the room builds anticipation and feels more intimate, though it’s actually slightly larger than before. With acoustical improvements by the consulting firm JaffeHolden, the hall should bloom with a livelier, clearer sound.
Juilliard’s front door has dropped to the street from the upper level of the demolished bridge over 65th Street. A fluidly angular portal projects jauntily from the glass facade to announce the entrance to the school and its often overlooked Peter J. Sharp Theatre. It brings visitors to a grand stairway terraced with benches. The stair looks intimidating because it’s jammed into too small a volume, though it charms with a retro 1960s Italian chic.
Too Little Space
Juilliard has always crammed its space-hungry programs into too little space. President Joseph Polisi said in an interview that his priority in the $200 million addition and renovation was better housing for Juilliard’s legendary programs in classical music, dance and drama, as well as accommodating recent initiatives in jazz and early music.
A black-box theater with advanced multimedia capability gives the school its fifth performance facility. Hanging the new dance studio theatrically over Broadway was one way the architects inventively fitted new space into what Polisi called this “jigsaw puzzle.”
That’s the kind of theatrical audacity Lincoln Center has long needed. And it’s why Diller, Scofidio & Renfro were hired to puncture the fussy, faux classical pomposity of Lincoln Center’s main campus in rebuilding its plazas and entrances. (This work will open in stages, starting this summer.) Bravo.
 Eye-Catching $360 Million Redo Perks Up Tully Hall, Juilliard
Eye-Catching $360 Million Redo Perks Up Tully Hall, Juilliard